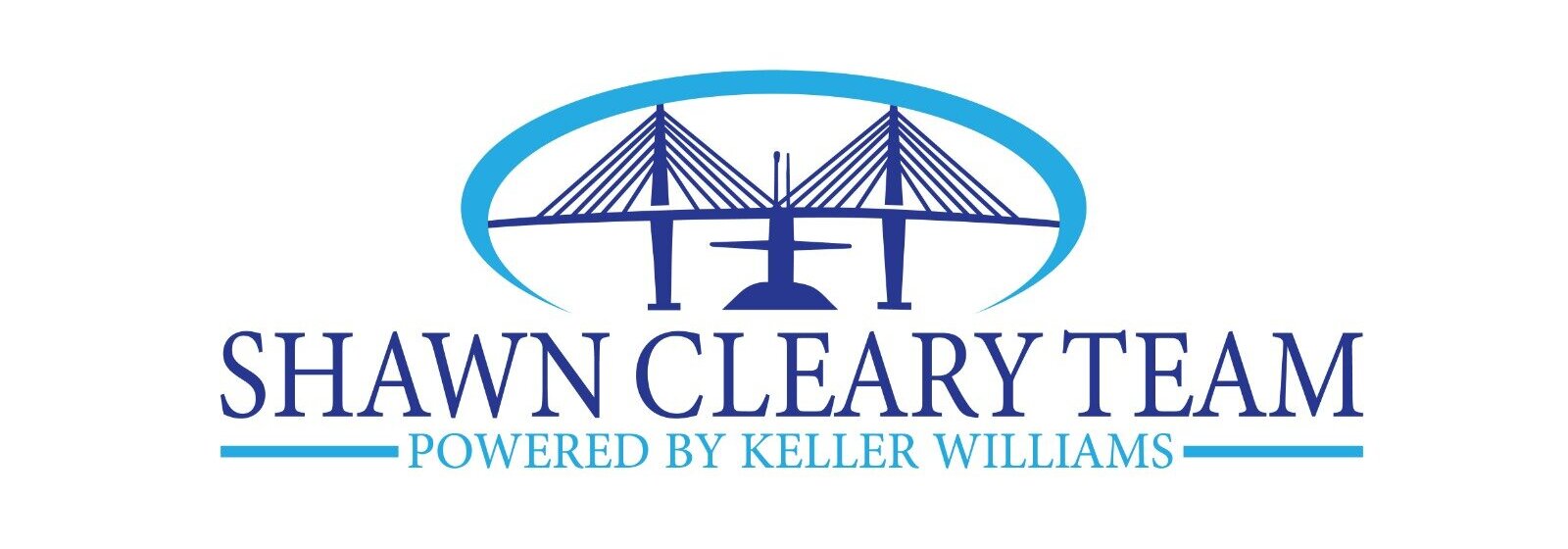80 On The Harbor Drive
Mount Pleasant, SC 29464
$5,995,000
Beds: 5
Baths: 4 | 1
Sq. Ft.: 5,814
Type: House
Listing #25012927
80 On The Harbor Drive | Mount Pleasant, SC5 Beds | 4.5 Baths | 5814 Sq Ft | Waterfront Views | Deep Water Dock Welcome to 80 On The Harbor Drive, a newly renovated waterfront masterpiece in one of Mount Pleasant's most exclusive gated enclaves. With panoramic, postcard-perfect views of the Ravenel Bridge, Charleston Harbor, and show-stopping sunsets, this home offers a rare blend of luxury, comfort, and coastal charm--all just minutes from downtown Charleston.This 5800 sq ft home has been meticulously updated from top to bottom. The heart of the home is the gourmet kitchen, which is beautifully appointed with custom cabinetry, white quartz countertops, top-of-the-line 48" Wolf Range and Sub-Zero appliances, a walk-in pantry, and even a tucked-away office nook. The adjacent family room features a fireplace with custom built-ins and flows effortlessly through multiple sets of French doors to a stunning screened-in porch overlooking the waterideal for year-round entertaining. Also on the main floor, you'll find a formal living room and dining room, all grounded by gleaming hardwood floors and enriched with shiplap detailing in just the right places. Upstairs, the primary suite is a true retreat, offering sweeping harbor views and direct access to a private second-story porch. The massive custom closetcreated by reconfiguring the original floor planis one of the largest you'll find, and the spa-like bath features natural stone finishes, a soaking tub, walk-in shower, custom cabinetry, water closet, and a spacious double vanity with ample storage. Two additional en suite bedrooms and a generous laundry room complete the second floor. On the third floor, you'll find two additional bedrooms and a full bath, perfect for guests, a home office, or a flex space. Outside, enjoy a heated and cooled pool with integrated hot tub, and a newly constructed dock complete with water, power, a floating dock and a 12K Lb boat lift. Additionally the home is surrounded by new landscaping, irrigation, and a new driveway. Additional upgrades include: New roof with ice and shield Three new Trane HVAC units Copper gutters Foam insulation New hurricane shutters, garage doors, windows, and doors Updated plumbing and electrical systems Flex space in garage with gym/media room as well as incredible storage space Every inch of this home has been thoughtfully designed and executedcreating a seamless blend of modern luxury and classic coastal living.
Property Features
County: Charleston
MLS Area: 42 - Mt Pleasant S of IOP Connector
Latitude: 32.811605
Longitude: -79.905952
Subdivision: On The Harbor
Directions: Take 5th Ave To 2nd Street Then A Left Onto On The Harbor Drive
Approximate Size (Sq. Ft.): 5,814
Interior: Beamed Ceilings, Ceiling - Cathedral/Vaulted, Ceiling - Smooth, High Ceilings, Kitchen Island, Walk-In Closet(s), Ceiling Fan(s), Eat-in Kitchen, Family, Formal Living, Entrance Foyer, Pantry, Separate Dining
1/2 Baths: 1
Has Fireplace: Yes
Number of Fireplaces: 1
Fireplace Description: Family Room, Gas Connection, One
Heating: Central
Cooling: Central Air
Laundry: Laundry Room
Style: Traditional
Stories: 3 Stories
Construction: Brick
Exterior: Boatlift, Dock - Existing, Dock - Floating, Rain Gutters, Lighting
Foundation: Raised
Roof: Asphalt
Sewer: Private Sewer
Water: Public
Utilities: Dominion Energy
Security Features: Security System
Parking Description: 2 Car Garage
Has Garage: Yes
Garage Spaces: 2
Patio / Deck Description: Screened
Has a Pool: Yes
Pool Description: In Ground
Lot Description: 0 - .5 Acre
Lot Size in Acres: 0.33
Waterfront Description: Marshfront, Waterfront - Deep, Seawall
Has Waterfront: Yes
Elementary School: James B Edwards
Middle School: Moultrie
High School: Lucy Beckham
Property Type: SFR
Property SubType: Single Family Detached
Year Built: 1993
Status: Active
Complex Name: On The Harbor
$ per month
Year Fixed. % Interest Rate.
| Principal + Interest: | $ |
| Monthly Tax: | $ |
| Monthly Insurance: | $ |
Listing Courtesy of The Cassina Group 843-628-0008

© 2025 CHS Regional MLS. All rights reserved.
The data relating to real estate for sale on this web site comes in part from the Broker Reciprocity Program of the Charleston Trident Multiple Listing Service. Real estate listings held by brokerage firms other than Keller Williams Realty Charleston West Ashley are marked with the Broker Reciprocity logo or the Broker Reciprocity thumbnail logo (a little black house) and detailed information about them includes the name of the listing brokers.
Information on this site is provided exclusively for consumers' personal, non-commercial use and may not be used for any purpose other than to identify prospective properties consumers may be interested in purchasing. Any use of the search facilities of data on this site, other than by a consumer looking to purchase real estate, is prohibited.
Information deemed reliable but not guaranteed. The broker providing this data believes it to be correct, but advises interested parties to confirm information before relying on it for a purchase decision.
Information on this site is provided exclusively for consumers' personal, non-commercial use and may not be used for any purpose other than to identify prospective properties consumers may be interested in purchasing. Any use of the search facilities of data on this site, other than by a consumer looking to purchase real estate, is prohibited.
Information deemed reliable but not guaranteed. The broker providing this data believes it to be correct, but advises interested parties to confirm information before relying on it for a purchase decision.
CHS Regional MLS data last updated at June 30, 2025, 8:19 PM ET
Real Estate IDX Powered by iHomefinder
