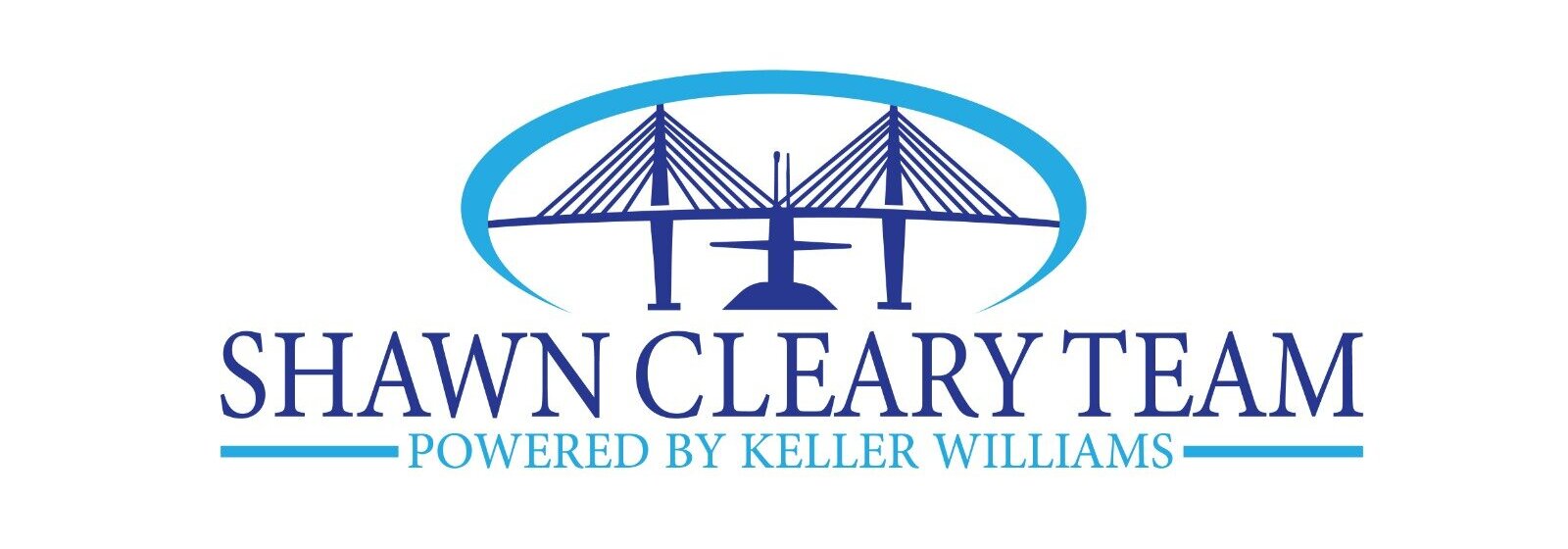720 Minton Road
Charleston, SC 29412
$1,190,540
Beds: 4
Baths: 3 | 1
Sq. Ft.: 2,356
Type: House
Listing #25007659
UNDER CONSTRUCTION;LOT 19The Monroe floorplan: Nestled in the heart of James Island and situated in a pocket style community, this beautifully crafted Drive under home is designed with thoughtful craftsmanship and sophisticated finishes throughout. It will boast a Primary on the 1st floor and a Guest Suite on the 2nd floor with its own bath. A Gourmet kitchen and fireplace in the great room are perfect for entertaining. Enjoy your morning coffee on your screened porch! This home has been thoughtfully designed completely from the studs to the crown molding, making this platinum series home, a beautiful turn key property in the heart of James Island.
Property Features
County: Charleston
MLS Area: 21 - James Island
Latitude: 32.750419
Longitude: -79.977565
Subdivision: Central Park
Directions: From James Island Connector: Turn Right Onto Folly Road, And Left Onto Central Park, Community Will Be On The Right From Johns Island: Over Stono Bridge, Right Onto Riverland Drive, Left Onto Central Park, Community Will On The Left. Model Address 518 Highcroft Ave, Charleston Sc 29412
Approximate Size (Sq. Ft.): 2,356
Interior: High Ceilings, Garden Tub/Shower, Kitchen Island, Walk-In Closet(s), Ceiling Fan(s), Great, Loft, Pantry
1/2 Baths: 1
Has Fireplace: Yes
Number of Fireplaces: 1
Fireplace Description: Great Room, One
Heating: Natural Gas
Floors: Ceramic Tile, Luxury Vinyl
Laundry: Laundry Room
Style: Traditional
Stories: Two
Is New Construction: Yes
Construction: Cement Siding
Exterior: Rain Gutters
Foundation: Raised
Roof: Architectural, Metal
Sewer: Public Sewer
Water: Public
Utilities: Charleston Water Service, Dominion Energy, James IS PSD
Parking Description: 2 Car Garage, Garage Door Opener
Has Garage: Yes
Garage Spaces: 2
Patio / Deck Description: Front Porch, Screened
Lot Description: 0 - .5 Acre
Lot Size in Acres: 0.07
Elementary School: Harbor View
Middle School: Camp Road
High School: James Island Charter
Property Type: SFR
Property SubType: Single Family Detached
Year Built: 2025
Status: Active
Complex Name: Central Park
$ per month
Year Fixed. % Interest Rate.
| Principal + Interest: | $ |
| Monthly Tax: | $ |
| Monthly Insurance: | $ |
Listing Courtesy of DFH Realty Georgia, LLC

© 2025 CHS Regional MLS. All rights reserved.
The data relating to real estate for sale on this web site comes in part from the Broker Reciprocity Program of the Charleston Trident Multiple Listing Service. Real estate listings held by brokerage firms other than Keller Williams Realty Charleston West Ashley are marked with the Broker Reciprocity logo or the Broker Reciprocity thumbnail logo (a little black house) and detailed information about them includes the name of the listing brokers.
Information on this site is provided exclusively for consumers' personal, non-commercial use and may not be used for any purpose other than to identify prospective properties consumers may be interested in purchasing. Any use of the search facilities of data on this site, other than by a consumer looking to purchase real estate, is prohibited.
Information deemed reliable but not guaranteed. The broker providing this data believes it to be correct, but advises interested parties to confirm information before relying on it for a purchase decision.
Information on this site is provided exclusively for consumers' personal, non-commercial use and may not be used for any purpose other than to identify prospective properties consumers may be interested in purchasing. Any use of the search facilities of data on this site, other than by a consumer looking to purchase real estate, is prohibited.
Information deemed reliable but not guaranteed. The broker providing this data believes it to be correct, but advises interested parties to confirm information before relying on it for a purchase decision.
CHS Regional MLS data last updated at July 14, 2025, 4:03 AM ET
Real Estate IDX Powered by iHomefinder
