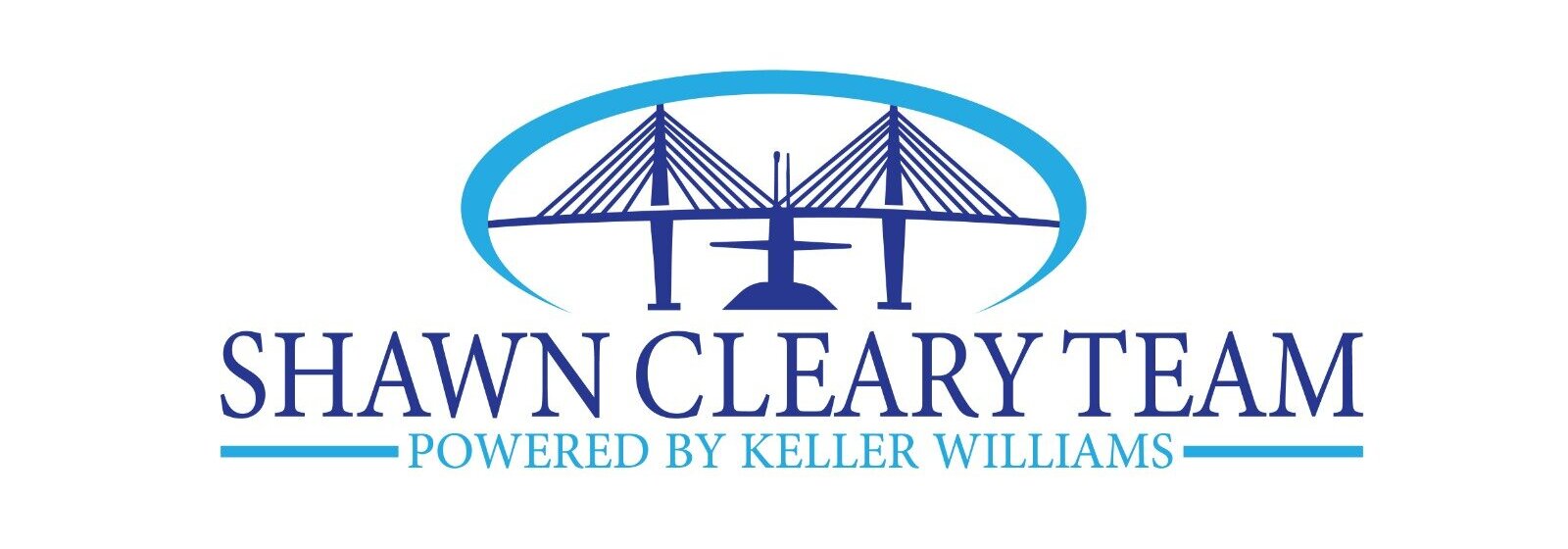679 Edmonds Drive
Charleston, SC 29412
$979,999
Beds: 4
Baths: 2
Sq. Ft.: 2,842
Type: House
Listing #25011031
Welcome home to 679 Edmonds Dr. This [4] Bedroom [2] Full Bathroom house has newly refinished hardwood floors throughout, all new windows, smooth ceilings, new downstairs HVAC, zoned heating and cooling, with a mini-split in the sunroom, and separate upstairs HVAC, 2 completely remodeled bathrooms, including custom tile work. It is located in Flood Zone X. There are large closets in each of the 4 bedrooms, 2 in the downstairs bedroom, and several hall closets on both floors. The kitchen is extremely spacious and well thought out with a large pantry, eating bar, and tons of workspace on the counters. Off the kitchen is a light filled laundry room, with storage space for supplies or even for a sewing room. As you head into the formal living room your gaze will be captivated by the mantelencasing the fireplace. The antique mantel is from an antebellum home in Georgia. A separate sunroom/family room is off the kitchen. The kitchen is framed by two dining areas, perfect for schoolwork or hobbies. The backyard is fully fenced and home to a large patio perfect for a barbeque, and an oversized shed that can hold all your lawn equipment and a golf cart and bicycles. The extended driveway allows for multiple cars and boats to fit without issue. This peaceful, quiet neighborhood, with NO HOA, is within a short walk or bicycle ride of many parks and playgrounds, and tennis courts, including Demetre Park with a beach and fishing pier ("Sunrise Park"), a community pool, and the James Island Yacht Club.
Property Features
County: Charleston
MLS Area: 21 - James Island
Latitude: 32.745142
Longitude: -79.918643
Subdivision: Clearview
Directions: From Harbor View Rd Turn Onto Clearview Dr, Then Make A Left Onto Edmunds Dr, Home Will Be On Your Left
Approximate Size (Sq. Ft.): 2,842
Interior: Ceiling - Smooth, Walk-In Closet(s), Ceiling Fan(s), Eat-in Kitchen, Family, Formal Living, Separate Dining, Sun
Has Fireplace: Yes
Number of Fireplaces: 1
Fireplace Description: Gas Connection, Living Room, One
Heating: Electric
Cooling: Central Air
Floors: Brick, Ceramic Tile, Wood
Laundry: Electric Dryer Hookup, Washer Hookup, Laundry Room
Style: Contemporary
Stories: Two
Construction: Brick, Vinyl Siding
Foundation: Crawl Space
Roof: Architectural
Sewer: Public Sewer
Water: Public
Utilities: Charleston Water Service, Dominion Energy, James IS PSD
Parking Description: Off Street, Converted Garage
Has Garage: Yes
Garage Spaces: 0
Patio / Deck Description: Patio
Lot Description: .5 - 1 Acre, Interior Lot
Lot Size in Acres: 0.52
Elementary School: Stiles Point
Middle School: Camp Road
High School: James Island Charter
Property Type: SFR
Property SubType: Single Family Detached
Year Built: 1964
Status: Active
Complex Name: Clearview
$ per month
Year Fixed. % Interest Rate.
| Principal + Interest: | $ |
| Monthly Tax: | $ |
| Monthly Insurance: | $ |
Listing Courtesy of Ashley Cooper Real Estate, LLC

© 2025 CHS Regional MLS. All rights reserved.
The data relating to real estate for sale on this web site comes in part from the Broker Reciprocity Program of the Charleston Trident Multiple Listing Service. Real estate listings held by brokerage firms other than Keller Williams Realty Charleston West Ashley are marked with the Broker Reciprocity logo or the Broker Reciprocity thumbnail logo (a little black house) and detailed information about them includes the name of the listing brokers.
Information on this site is provided exclusively for consumers' personal, non-commercial use and may not be used for any purpose other than to identify prospective properties consumers may be interested in purchasing. Any use of the search facilities of data on this site, other than by a consumer looking to purchase real estate, is prohibited.
Information deemed reliable but not guaranteed. The broker providing this data believes it to be correct, but advises interested parties to confirm information before relying on it for a purchase decision.
Information on this site is provided exclusively for consumers' personal, non-commercial use and may not be used for any purpose other than to identify prospective properties consumers may be interested in purchasing. Any use of the search facilities of data on this site, other than by a consumer looking to purchase real estate, is prohibited.
Information deemed reliable but not guaranteed. The broker providing this data believes it to be correct, but advises interested parties to confirm information before relying on it for a purchase decision.
CHS Regional MLS data last updated at June 27, 2025, 4:05 AM ET
Real Estate IDX Powered by iHomefinder
