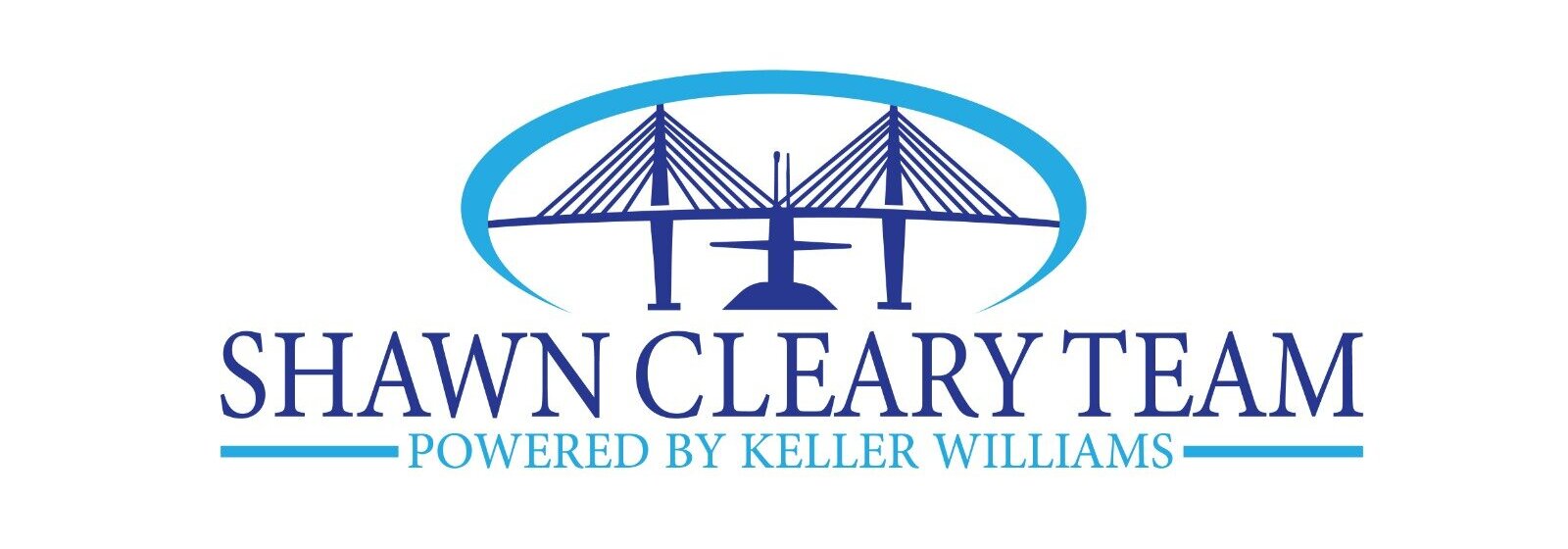671 Riley Road
Charleston, SC 29412
$699,900
Beds: 3
Baths: 2 | 1
Sq. Ft.: 1,621
Type: House
Listing #25007645
Check out this modern ranch retreat with room to roam! 671 Riley Road is a beautifully renovated 3-bedroom, 2.5-bath ranch sitting on an expansive lot--a rare find that offers both privacy and convenience! Completely redone from the studs out, this home blends modern upgrades with cozy charm, making it the perfect place to spread out, entertain, and enjoy Lowcountry living at its best.Step inside to discover a spacious, thoughtfully designed layout that feels bright, open, and inviting. Whether you're hosting friends or kicking back for a quiet evening, the living spaces flow effortlessly, offering plenty of room to gather, relax, and make memories. The stunning kitchen is the heart of the home, featuring sleek finishes, ample storage, and a layout that makes meal prep a breeze. The primary suite is its own retreat, with a beautifully appointed en-suite bath, while the additional bedrooms offer flexibility for guests, family, or even a home office. And with 1.3 acres to call your own, the possibilities are endlesscreate a garden, add a fire pit, or simply enjoy the wide-open space around you. Even better? You're just minutes from Downtown Charleston and Folly Beach, so whether you're craving the energy of the city or a day on the sand, it's all within easy reach. This home is the perfect blend of modern style, space, and unbeatable locationdon't miss your chance to make it yours! Schedule your showing today!
Property Features
County: Charleston
MLS Area: 21 - James Island
Latitude: 32.744399
Longitude: -79.97963
Subdivision: None
Directions: From Publix At 520 Folly Road, Turn Left Onto Folly Road. From Here, Turn Right Onto Central Park Road. Go About .5 Miles And Then Turn Onto Riley Road The House Will Be On The Right.
Approximate Size (Sq. Ft.): 1,621
Interior: Ceiling Fan(s), Family, Separate Dining
1/2 Baths: 1
Has Fireplace: No
Cooling: Window Unit(s)
Floors: Vinyl
Style: Traditional
Stories: One
Construction: Block
Foundation: Crawl Space
Roof: Architectural
Sewer: Public Sewer
Water: Public
Utilities: Berkeley Elect Co-Op, John IS Water Co
Patio / Deck Description: Patio, Front Porch
Lot Description: Wooded
Lot Size in Acres: 1.3
Elementary School: Murray Lasaine
Middle School: St. James - Santee
High School: James Island Charter
Property Type: SFR
Property SubType: Single Family Detached
Year Built: 1974
Status: Active
Complex Name: None
$ per month
Year Fixed. % Interest Rate.
| Principal + Interest: | $ |
| Monthly Tax: | $ |
| Monthly Insurance: | $ |
Listing Courtesy of Brand Name Real Estate

© 2025 CHS Regional MLS. All rights reserved.
The data relating to real estate for sale on this web site comes in part from the Broker Reciprocity Program of the Charleston Trident Multiple Listing Service. Real estate listings held by brokerage firms other than Keller Williams Realty Charleston West Ashley are marked with the Broker Reciprocity logo or the Broker Reciprocity thumbnail logo (a little black house) and detailed information about them includes the name of the listing brokers.
Information on this site is provided exclusively for consumers' personal, non-commercial use and may not be used for any purpose other than to identify prospective properties consumers may be interested in purchasing. Any use of the search facilities of data on this site, other than by a consumer looking to purchase real estate, is prohibited.
Information deemed reliable but not guaranteed. The broker providing this data believes it to be correct, but advises interested parties to confirm information before relying on it for a purchase decision.
Information on this site is provided exclusively for consumers' personal, non-commercial use and may not be used for any purpose other than to identify prospective properties consumers may be interested in purchasing. Any use of the search facilities of data on this site, other than by a consumer looking to purchase real estate, is prohibited.
Information deemed reliable but not guaranteed. The broker providing this data believes it to be correct, but advises interested parties to confirm information before relying on it for a purchase decision.
CHS Regional MLS data last updated at April 10, 2025, 8:21 PM ET
Real Estate IDX Powered by iHomefinder
