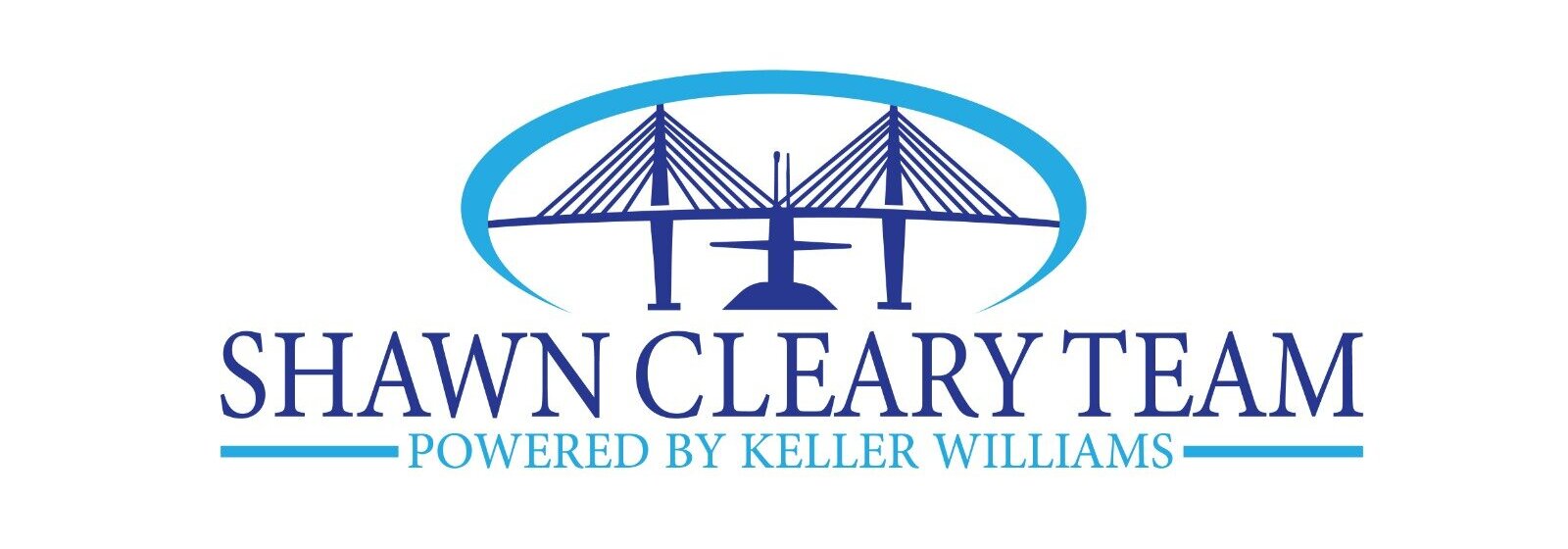644 Stoneboro Court
Charleston, SC 29412
$915,000
Beds: 4
Baths: 2 | 1
Sq. Ft.: 2,616
Type: House
Listing #25006321
Welcome to 644 Stoneboro Ct - A Rare Gem in Stoneboro Shores!Tucked away in one of James Island's most sought-after neighborhoods, this stunning 4-bedroom, 2.5-bath home offers the perfect blend of comfort, convenience, and charm. Homes in Stoneboro Shores rarely come on the market, and it's easy to see why--this intimate, family-friendly community of just 18 homes is a true hidden treasure.Nestled in a quiet cul-de-sac, this home boasts a peaceful pond view from the backyard, surrounded by mature trees that enhance the serene setting. Step inside to discover a spacious primary suite on the main floor, featuring an elegant double tray ceiling and a spa-like jacuzzi tub in the en-suite bath--your personal retreat.Motivated sellers! Bring all offers.The inviting screened-in porch is the perfect spot to sip your morning coffee or unwind in the evening, all while enjoying the beauty of Charleston's mild climate. The fenced backyard offers a safe haven for children and pets to play, and with an electrical hookup for a whole-house generator, you'll always be prepared. Recent updates include a brand-new roof (2024) and an HVAC system just 5 years old, ensuring peace of mind for years to come. Plus, a new moisture barrier in the crawl space adds extra protection and efficiency. With an unbeatable locationjust 10 minutes to Downtown Charleston and 10 minutes to Folly Beachyou'll have easy access to everything you love about Lowcountry living. Don't miss this rare opportunity to own in Stoneboro Shoresa place where neighbors feel like family and homes don't stay on the market for long! Schedule your showing today!
Property Features
County: Charleston
MLS Area: 21 - James Island
Latitude: 32.746411
Longitude: -79.9953
Subdivision: Stoneboro Shores
Directions: From Central Park Rd., Turn Right Onto Riverland Rd. Left Onto Woodland Shores Rd., Left Onto Stoneboro Ct. Home Is On The Left Side Towards The End Of The Cul De Sac.
Approximate Size (Sq. Ft.): 2,616
Interior: Ceiling - Smooth, Tray Ceiling(s), High Ceilings, Walk-In Closet(s), Ceiling Fan(s), Family, Entrance Foyer, Great, Media, Pantry, Separate Dining
1/2 Baths: 1
Has Fireplace: Yes
Number of Fireplaces: 1
Fireplace Description: Family Room, Gas Log, One
Heating: Heat Pump
Cooling: Central Air
Floors: Carpet, Ceramic Tile, Wood
Laundry: Washer Hookup
Style: Traditional
Stories: Two
Construction: Cement Siding
Exterior: Rain Gutters
Foundation: Crawl Space
Roof: Architectural
Water: Public
Utilities: Charleston Water Service, Dominion Energy, James IS PSD
Security Features: Security System
Parking Description: 2 Car Garage, Garage Door Opener
Has Garage: Yes
Garage Spaces: 2
Patio / Deck Description: Patio, Front Porch, Screened
Lot Description: Cul-De-Sac, Wooded
Lot Size in Acres: 0.23
Energy Features: HVAC
Waterfront Description: Pond, Pond Site
Has Waterfront: Yes
Elementary School: Murray Lasaine
Middle School: Camp Road
High School: James Island Charter
Property Type: SFR
Property SubType: Single Family Detached
Year Built: 2007
Status: Active
Complex Name: Stoneboro Shores
$ per month
Year Fixed. % Interest Rate.
| Principal + Interest: | $ |
| Monthly Tax: | $ |
| Monthly Insurance: | $ |
Listing Courtesy of Brand Name Real Estate

© 2025 CHS Regional MLS. All rights reserved.
The data relating to real estate for sale on this web site comes in part from the Broker Reciprocity Program of the Charleston Trident Multiple Listing Service. Real estate listings held by brokerage firms other than Keller Williams Realty Charleston West Ashley are marked with the Broker Reciprocity logo or the Broker Reciprocity thumbnail logo (a little black house) and detailed information about them includes the name of the listing brokers.
Information on this site is provided exclusively for consumers' personal, non-commercial use and may not be used for any purpose other than to identify prospective properties consumers may be interested in purchasing. Any use of the search facilities of data on this site, other than by a consumer looking to purchase real estate, is prohibited.
Information deemed reliable but not guaranteed. The broker providing this data believes it to be correct, but advises interested parties to confirm information before relying on it for a purchase decision.
Information on this site is provided exclusively for consumers' personal, non-commercial use and may not be used for any purpose other than to identify prospective properties consumers may be interested in purchasing. Any use of the search facilities of data on this site, other than by a consumer looking to purchase real estate, is prohibited.
Information deemed reliable but not guaranteed. The broker providing this data believes it to be correct, but advises interested parties to confirm information before relying on it for a purchase decision.
CHS Regional MLS data last updated at April 19, 2025, 8:13 PM ET
Real Estate IDX Powered by iHomefinder
