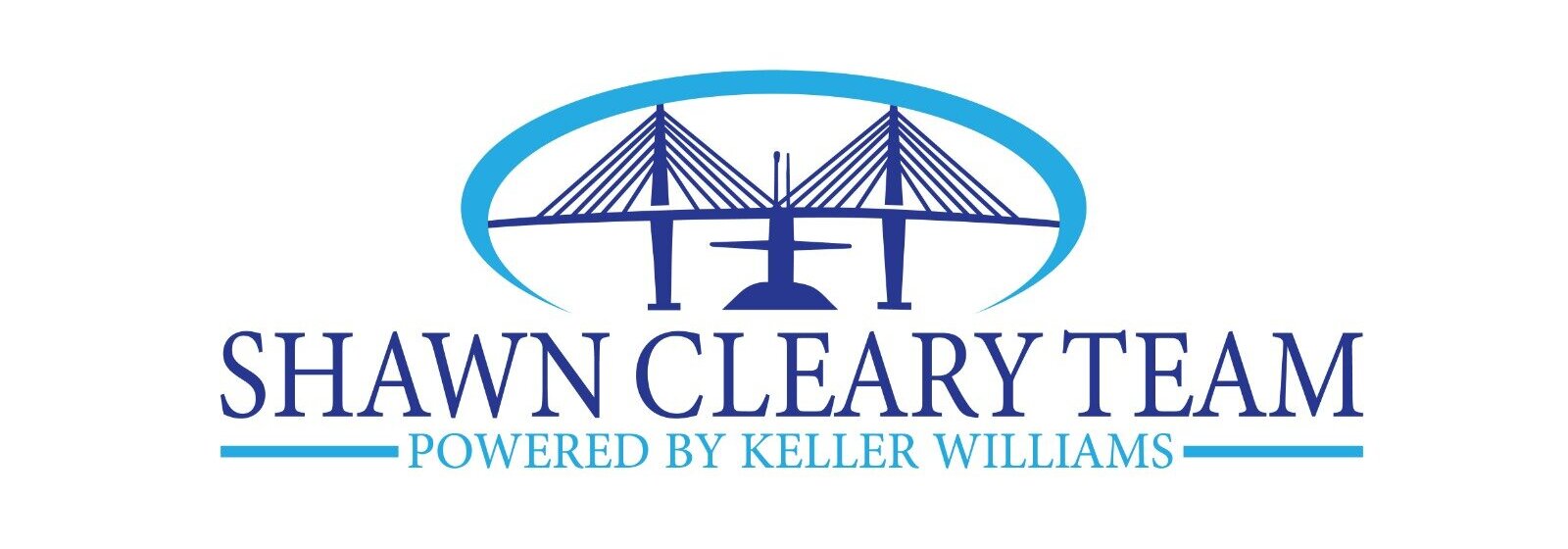5034 Pittman Street
North Charleston, SC 29405
$599,900
Beds: 3
Baths: 2
Sq. Ft.: 1,068
Type: House
Listing #25006038
This Park Circle retreat seamlessly blends modern updates with effortless livability. Taken down to the studs in 2018, this home features all-new electrical, plumbing, HVAC, roofing, siding, insulation, drywall, flooring, and a tankless water heater. The beautifully redesigned kitchen boasts sleek cabinetry and high-end appliances, while updated bathrooms offer stylish finishes. Step outside to a thoughtfully designed backyard. Lush landscaping surrounds a fully turfed, fenced-in yard for low-maintenance convenience. A wooden deck and additional patio provide the perfect setting for relaxation or entertaining. Dual driveways, a gated parking area, a two-car carport, and workshop offer ample space for boats, extra vehicles, or storage. Furnishings may be included with an acceptable offer.
Property Features
County: Charleston
MLS Area: 31 - North Charleston Inside I-526
Latitude: 32.886943
Longitude: -79.980242
Subdivision: Park Circle
Directions: From North Rhett Turn Left On Braddock Ave Then Take A Left On Pittman St, Home Is On The Left.
Approximate Size (Sq. Ft.): 1,068
Interior: Ceiling - Smooth, Garden Tub/Shower, Ceiling Fan(s)
Has Fireplace: No
Fireplace Description: Kitchen, Living Room
Heating: Heat Pump, Natural Gas
Cooling: Central Air
Floors: Ceramic Tile, Luxury Vinyl
Laundry: Washer Hookup
Style: Ranch, Traditional
Stories: One
Construction: Brick Veneer, Cement Siding
Foundation: Crawl Space
Roof: Architectural
Sewer: Public Sewer
Water: Public
Utilities: Charleston Water Service, Dominion Energy
Parking Description: 2 Car Carport, Detached, Off Street
Garage Spaces: 0
Patio / Deck Description: Deck, Front Porch
Lot Size in Acres: 0.22
Elementary School: North Charleston
Middle School: Morningside
High School: North Charleston
Property Type: SFR
Property SubType: Single Family Detached
Year Built: 1962
Status: Active
Complex Name: Park Circle
$ per month
Year Fixed. % Interest Rate.
| Principal + Interest: | $ |
| Monthly Tax: | $ |
| Monthly Insurance: | $ |
Listing Courtesy of EXP Realty LLC

© 2025 CHS Regional MLS. All rights reserved.
The data relating to real estate for sale on this web site comes in part from the Broker Reciprocity Program of the Charleston Trident Multiple Listing Service. Real estate listings held by brokerage firms other than Keller Williams Realty Charleston West Ashley are marked with the Broker Reciprocity logo or the Broker Reciprocity thumbnail logo (a little black house) and detailed information about them includes the name of the listing brokers.
Information on this site is provided exclusively for consumers' personal, non-commercial use and may not be used for any purpose other than to identify prospective properties consumers may be interested in purchasing. Any use of the search facilities of data on this site, other than by a consumer looking to purchase real estate, is prohibited.
Information deemed reliable but not guaranteed. The broker providing this data believes it to be correct, but advises interested parties to confirm information before relying on it for a purchase decision.
Information on this site is provided exclusively for consumers' personal, non-commercial use and may not be used for any purpose other than to identify prospective properties consumers may be interested in purchasing. Any use of the search facilities of data on this site, other than by a consumer looking to purchase real estate, is prohibited.
Information deemed reliable but not guaranteed. The broker providing this data believes it to be correct, but advises interested parties to confirm information before relying on it for a purchase decision.
CHS Regional MLS data last updated at July 6, 2025, 4:04 AM ET
Real Estate IDX Powered by iHomefinder
