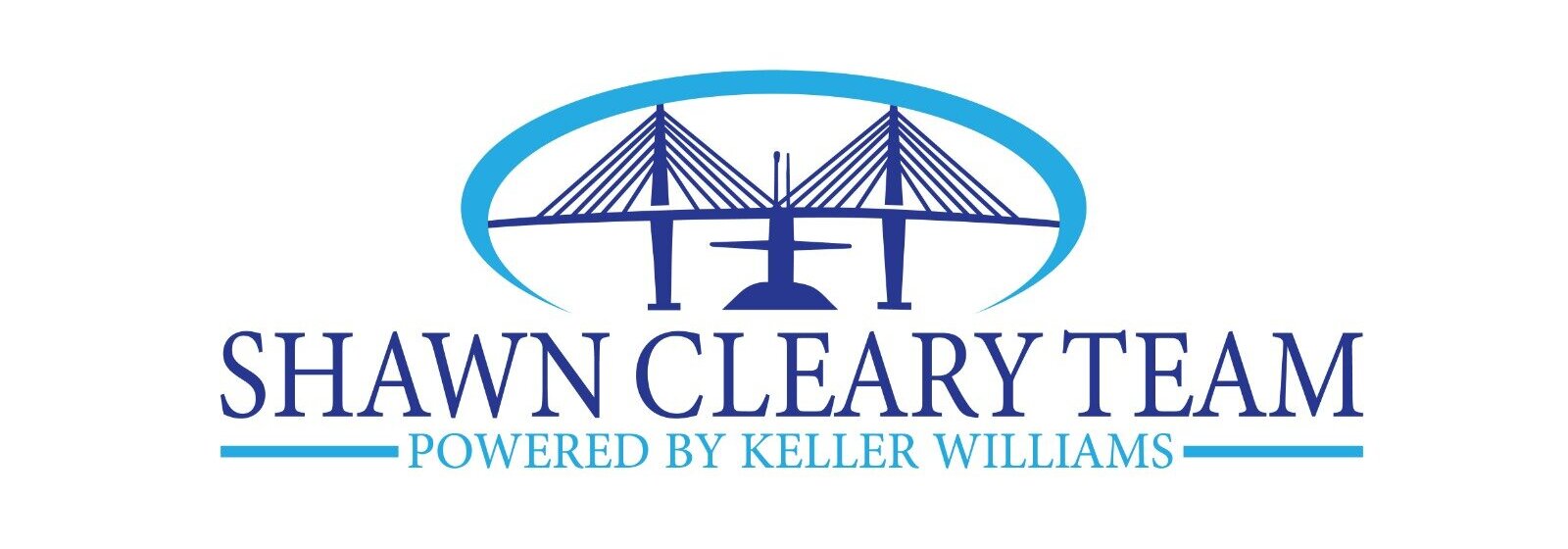4070 Egret Perch Court
Ravenel, SC 29470
$1,249,000
Beds: 4
Baths: 4 | 1
Sq. Ft.: 3,753
Type: House
Listing #25006895
Small town living less than 15 miles from downtown Charleston. BREATHTAKING MARSH VIEWS from your front porch & both primary bedrooms. Boat ramp is less than 30 seconds from the home. Poplar Grove has access to equestrian center, pool, & pavillion with observation deck overlooking the marsh. GREAT place for parties!! Home has full metal roof with radiant barrier. Custom copper gas lanterns to great you on each side of the front door. Inside you will find beautiful 6' shiplap that gives the home a warm, inviting feeling. Formal dining room with coffered ceiling that overlooks the deepwater marsh views. Kitchen has leathered Quartz countertops, 48'' Thermador gas range with griddle & dual ovens. Pot filler located behind the range for quick pasta dishes. Thermador 50'' side by siderefrigerator has room for all your grocery items. Butlers pantry offers additional storage or the perfect coffee bar. HUGE (7 1/2' x 8') main pantry has custom shelving/cabinetry. Wine closet is insulated (so it can be kept at 55 degrees if you so choose) and can hold 300 bottles. Family room overlooks 20 x 10 sunroom w 8' glass doors. Family room has 60" linear gas fireplace w remote (50k BTU). DOWNSTAIRS PRIMARY bedroom offers marsh views from the extra large windows. En suite bathroom & custom closet with built in cabinetry. Hickory stairs with cypress railing lead up to the 2nd floor. Large loft area has 8' glass doors that open to the 32' x 8' balcony that overlooks the deep-water marsh. UPSTAIRS PRIMARY bedroom has huge closet & custom en suite bathroom. Bathroom has his & her vanities. Glass shower with ceiling waterfall head, body spray options & digital thermostat. The soaking tub has faucet in the ceiling to fill the water. Upstairs primary bedroom has balcony that overlooks the breathtaking marsh views & the SC wildlife. Two guest bedrooms, one with en suite bath are also located upstairs. Home has 24kw Generac whole house generator. Fabric hurricane shutters for windows will be included. Natural gas line has been stubbed in on the 24 x 11 patio, directly off the sunroom, for your grill. 4 car garage with 3 bay doors has secondary generator switch, 400 amp service as well as a washer & dryer hookup in the garage (in addition to the oversized laundry room located upstairs in the home). 35' x 8' room over the garage has access via stairs located on the outside of the garage. This room has power & water run in the walls. 6" Leaf Filter gutters & fiberglass columns (front porch) make maintenance a breeze. Both porches have bracing in the ceiling for bed swings to enjoy the deepwater marsh views & SC wildlife all year long.
Property Features
County: Charleston
MLS Area: 13 - West of the Ashley beyond Rantowles Creek
Latitude: 32.817874
Longitude: -80.150854
Subdivision: Poplar Grove
Directions: Hwy 17 S. Turn On Davidson Rd. Turn Onto Bulow Landing Rd. Turn Into Poplar Grove Neighborhood. Home Will Be On The Right, Almost To The Boat Landing.
Approximate Size (Sq. Ft.): 3,753
Interior: Ceiling - Smooth, High Ceilings, Kitchen Island, Unfinished Frog, Walk-In Closet(s), Wet Bar, Ceiling Fan(s), Family, Entrance Foyer, Loft, Pantry, Separate Dining, Sun
1/2 Baths: 1
Has Fireplace: Yes
Number of Fireplaces: 1
Fireplace Description: Family Room, Gas Connection, One
Heating: Central
Floors: Ceramic Tile
Laundry: Laundry Room
Style: Traditional
Stories: Two
Construction: Cement Siding
Exterior: Balcony, Lawn Irrigation, Rain Gutters
Foundation: Slab
Roof: Metal
Sewer: Public Sewer
Water: Public
Utilities: Charleston Water Service, Dominion Energy
Parking Description: 4 Car Garage, Attached, Off Street, Garage Door Opener
Has Garage: Yes
Garage Spaces: 4
Patio / Deck Description: Patio, Front Porch
Lot Size in Acres: 0.22
Elementary School: E.B. Ellington
Middle School: Baptist Hill
High School: Baptist Hill
Property Type: SFR
Property SubType: Single Family Detached
Year Built: 2016
Status: Active
Complex Name: Poplar Grove
$ per month
Year Fixed. % Interest Rate.
| Principal + Interest: | $ |
| Monthly Tax: | $ |
| Monthly Insurance: | $ |
Listing Courtesy of NextHome The Agency Group

© 2025 CHS Regional MLS. All rights reserved.
The data relating to real estate for sale on this web site comes in part from the Broker Reciprocity Program of the Charleston Trident Multiple Listing Service. Real estate listings held by brokerage firms other than Keller Williams Realty Charleston West Ashley are marked with the Broker Reciprocity logo or the Broker Reciprocity thumbnail logo (a little black house) and detailed information about them includes the name of the listing brokers.
Information on this site is provided exclusively for consumers' personal, non-commercial use and may not be used for any purpose other than to identify prospective properties consumers may be interested in purchasing. Any use of the search facilities of data on this site, other than by a consumer looking to purchase real estate, is prohibited.
Information deemed reliable but not guaranteed. The broker providing this data believes it to be correct, but advises interested parties to confirm information before relying on it for a purchase decision.
Information on this site is provided exclusively for consumers' personal, non-commercial use and may not be used for any purpose other than to identify prospective properties consumers may be interested in purchasing. Any use of the search facilities of data on this site, other than by a consumer looking to purchase real estate, is prohibited.
Information deemed reliable but not guaranteed. The broker providing this data believes it to be correct, but advises interested parties to confirm information before relying on it for a purchase decision.
CHS Regional MLS data last updated at June 26, 2025, 8:17 PM ET
Real Estate IDX Powered by iHomefinder
