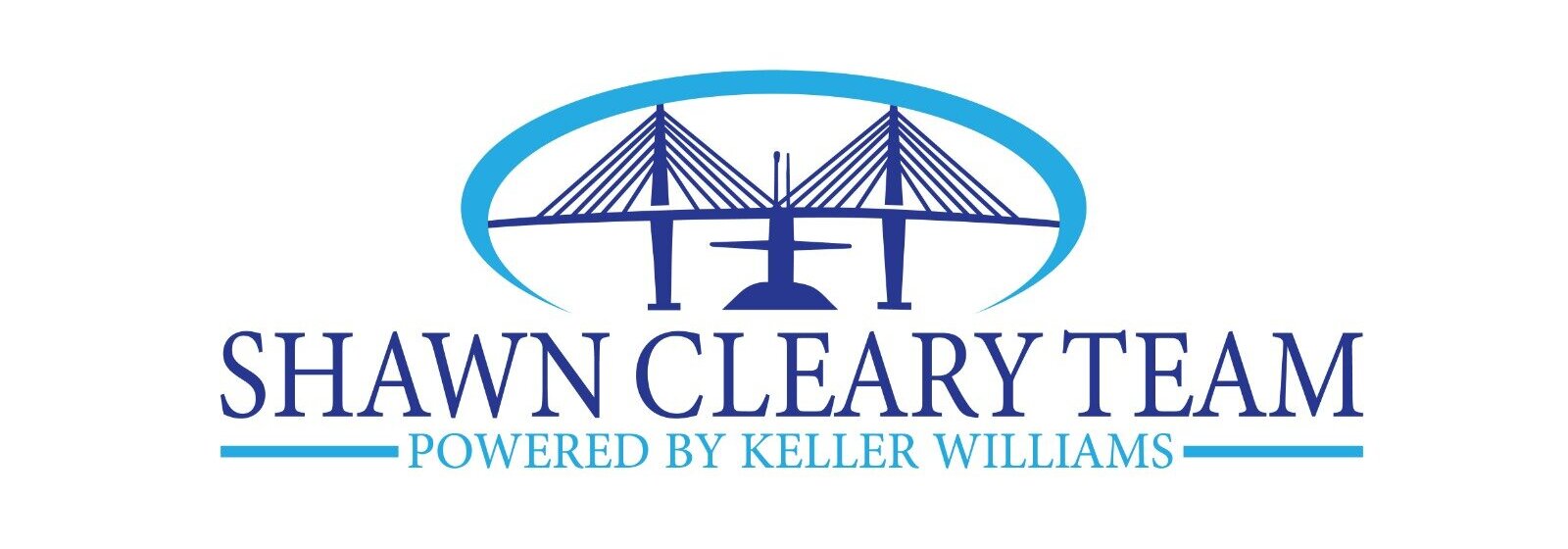301 E Richardson Avenue
Summerville, SC 29483
$1,495,000
Beds: 6
Baths: 5
Sq. Ft.: 3,602
Type: House
Listing #25003926
Own a piece of Summerville history! This home, formerly known as the Pink Dolphin, is an opportunity to be within two blocks of Summerville town square and everything it has to offer as well as a home that can bring in supplemental income. There are two rental opportunities within this home, each with their own separate entrance. The possibilities for this home are endless! This home is zoned Neighborhood Mixed-Use which allows residentially scaled professional services, offices, small shops, limited lodging and restaurants. The current owners have done a lot of work to the home including, all new plumbing throughout, main kitchen renovation, tons of landscaping, painting, etc.. The home has heart of pine flooring, large windows, eight fireplaces, tons of historic touches that you wouldexpect of a home built in 1881. Off the kitchen, with its own exterior entrance, is an Airbnb rental that is consistently rented. It has its own small porch to sit and relax on, bedroom with kitchenette and full bathroom. The remainder of the first floor consists of the dining room, living room with built in shelving and the primary bedroom with its own full bath. Head upstairs and there are three more bedrooms, one that can also be a primary and the large rental that has an entrance from the side porch, a full kitchen, full bathroom, living area and bedroom. Up the second floor stairs is the access to the cupola. During the time this house was built, this cupola was more than likely used for ventilation. The location of this house is phenomenal. Walk down the street away from town and you are on the sawmill branch trail, which is heavily used by walkers, runners and bicyclists. This trail will take you right to the local grocery store. Walk a short two blocks in to town and have access to several amazing restaurants, the Ice House, Laura's, Sweetwater cafe, Bexley, Accent on Wine, Wine and Tapas, the Frothy Beard. Tons of shopping in walking distance as well, from clothing and shoes to home decor. Then within a two mile drive, you have tons of more stores and restaurants right at your fingertips! This home is a great opportunity for you to start your own business. It's also located within the Dorchester District 2 school district!
Property Features
County: Dorchester
MLS Area: 63 - Summerville/Ridgeville
Latitude: 33.017531
Longitude: -80.172747
Subdivision: Historic District
Directions: Main Street Summerville, Turn On To E Richardson, Home On Left.
Approximate Size (Sq. Ft.): 3,602
Interior: High Ceilings, Kitchen Island, Eat-in Kitchen, Family, Formal Living, Entrance Foyer, In-Law Floorplan, Separate Dining
Has Fireplace: No
Fireplace Description: Three +
Heating: Electric, Forced Air
Cooling: Central Air
Floors: Wood
Laundry: Laundry Room
Style: Traditional
Stories: Two
Construction: Wood Siding
Foundation: Crawl Space
Roof: Asphalt
Sewer: Public Sewer
Water: Public
Utilities: Dominion Energy, Summerville CPW
Parking Description: Off Street
Garage Spaces: 0
Patio / Deck Description: Patio, Covered
Lot Description: .5 - 1 Acre
Lot Size in Acres: 0.52
Elementary School: Spann
Middle School: Alston
High School: Summerville
Property Type: SFR
Property SubType: Single Family Detached
Year Built: 1881
Status: Active
Complex Name: Historic District
$ per month
Year Fixed. % Interest Rate.
| Principal + Interest: | $ |
| Monthly Tax: | $ |
| Monthly Insurance: | $ |
Listing Courtesy of AgentOwned Realty

© 2025 CHS Regional MLS. All rights reserved.
The data relating to real estate for sale on this web site comes in part from the Broker Reciprocity Program of the Charleston Trident Multiple Listing Service. Real estate listings held by brokerage firms other than Keller Williams Realty Charleston West Ashley are marked with the Broker Reciprocity logo or the Broker Reciprocity thumbnail logo (a little black house) and detailed information about them includes the name of the listing brokers.
Information on this site is provided exclusively for consumers' personal, non-commercial use and may not be used for any purpose other than to identify prospective properties consumers may be interested in purchasing. Any use of the search facilities of data on this site, other than by a consumer looking to purchase real estate, is prohibited.
Information deemed reliable but not guaranteed. The broker providing this data believes it to be correct, but advises interested parties to confirm information before relying on it for a purchase decision.
Information on this site is provided exclusively for consumers' personal, non-commercial use and may not be used for any purpose other than to identify prospective properties consumers may be interested in purchasing. Any use of the search facilities of data on this site, other than by a consumer looking to purchase real estate, is prohibited.
Information deemed reliable but not guaranteed. The broker providing this data believes it to be correct, but advises interested parties to confirm information before relying on it for a purchase decision.
CHS Regional MLS data last updated at April 28, 2025, 8:19 PM ET
Real Estate IDX Powered by iHomefinder
