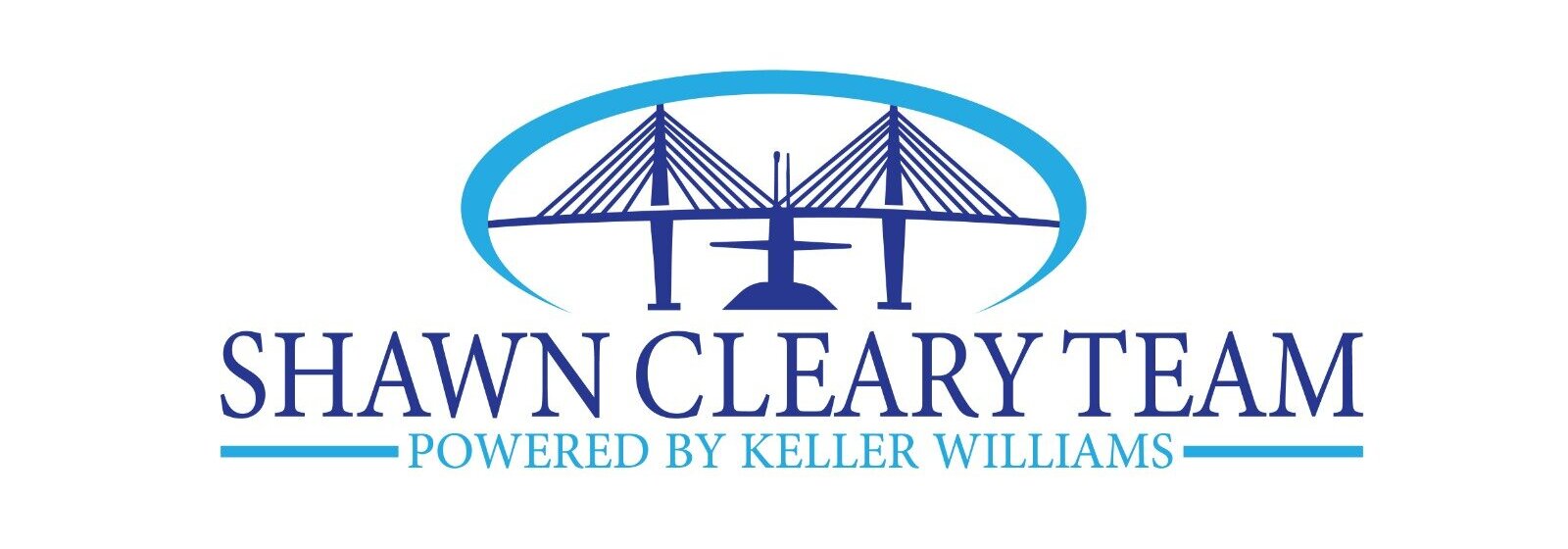253 River Martin Court
Summerville, SC 29483
$415,000
Beds: 2
Baths: 2
Sq. Ft.: 1,511
Type: House
Listing #24015873
Welcome to 253 River Martin Ct, Summerville, SC - a beautifully upgraded home offering a perfect blend of luxury and convenience. This 1,511 square foot residence features Hardiplank siding and 30-year architectural roof shingles, ensuring durability and low maintenance.Boasting 2 bedrooms and 2 bathrooms, the home includes a spacious screened porch with twin exterior doors leading to a charming patio, ideal for outdoor entertaining. The 2-car garage provides ample storage and parking space.Step inside to discover luxury vinyl plank flooring throughout and ceramic tile in the bathrooms, creating a seamless and stylish living space. The upgraded kitchen and bath cabinets feature soft-close drawers and doors, complemented by elegant quartz countertops. Don't miss out on this true beautyThe kitchen is a chef's dream with stainless steel appliances including stackable washer and dryer and refrigerator. A tile backsplash and plantation shutters in the main living area add a touch of sophistication. The bedrooms and owner's bath are equipped with 2.5" cordless blinds, ensuring privacy and light control. Upgraded interior paint adds a fresh, modern feel to the home. Full lawn maintenance is included with the HOA fee of $260 per month, allowing you to enjoy a beautifully manicured yard without the hassle. The property also features a full irrigation system to keep your lawn lush and green. The community amenities are equally impressive, offering residents access to a pool, sports field, and two expansive ponds perfect for kayaking, canoeing, paddleboarding, and fishing. With 19 miles of walking trails, a pavilion for gatherings, a fire pit, and a protected conservancy surrounding the entire community, outdoor enthusiasts will find plenty to love. Located in the vibrant town of Summerville, 253 River Martin Ct provides easy access to local shopping, dining, and entertainment, making it the perfect place to call home. Don't miss this opportunity to experience luxurious, low-maintenance living in a thriving community!
Property Features
County: Dorchester
Neighborhood: Cresswind at The Ponds
MLS Area: 63 - Summerville/Ridgeville
Latitude: 32.977209
Longitude: -80.27415
Subdivision: The Ponds
Directions: I-26 To Exit 199, Head South Approx., 8-9 Miles To The Entrance Of The Ponds On The Right. Follow The Signs To Cresswind @ 1.3 Miles, Go Through The Guard Station, Turn Left On Collard Dove, Left At First Street And Right On River Martin. House Up On The Right.
Approximate Size (Sq. Ft.): 1,511
Interior: Ceiling - Smooth, Tray Ceiling(s), High Ceilings, Kitchen Island, Walk-In Closet(s), Eat-in Kitchen, Family, Entrance Foyer, Living/Dining Combo, Pantry, Sun
Has Fireplace: No
Heating: Forced Air, Natural Gas
Cooling: Central Air
Floors: Ceramic Tile, Luxury Vinyl
Laundry: Electric Dryer Hookup, Washer Hookup, Laundry Room
Style: Contemporary, Ranch
Stories: One
Construction: Cement Siding
Exterior: Lawn Irrigation
Foundation: Slab
Roof: Architectural
Sewer: Public Sewer
Water: Public
Utilities: Dominion Energy, Dorchester Cnty Water and Sewer Dept, Dorchester Cnty Water Auth
Security Features: Security System
Parking Description: 2 Car Garage, Attached, Garage Door Opener
Has Garage: Yes
Garage Spaces: 2
Patio / Deck Description: Patio
Lot Description: 0 - .5 Acre
Lot Size in Acres: 0.14
Elementary School: Sand Hill
Middle School: Gregg
High School: Summerville
Property Type: SFR
Property SubType: Single Family Detached
Year Built: 2023
Status: Active
Complex Name: The Ponds
$ per month
Year Fixed. % Interest Rate.
| Principal + Interest: | $ |
| Monthly Tax: | $ |
| Monthly Insurance: | $ |
Listing Courtesy of Keller Williams Key

© 2025 CHS Regional MLS. All rights reserved.
The data relating to real estate for sale on this web site comes in part from the Broker Reciprocity Program of the Charleston Trident Multiple Listing Service. Real estate listings held by brokerage firms other than Keller Williams Realty Charleston West Ashley are marked with the Broker Reciprocity logo or the Broker Reciprocity thumbnail logo (a little black house) and detailed information about them includes the name of the listing brokers.
Information on this site is provided exclusively for consumers' personal, non-commercial use and may not be used for any purpose other than to identify prospective properties consumers may be interested in purchasing. Any use of the search facilities of data on this site, other than by a consumer looking to purchase real estate, is prohibited.
Information deemed reliable but not guaranteed. The broker providing this data believes it to be correct, but advises interested parties to confirm information before relying on it for a purchase decision.
Information on this site is provided exclusively for consumers' personal, non-commercial use and may not be used for any purpose other than to identify prospective properties consumers may be interested in purchasing. Any use of the search facilities of data on this site, other than by a consumer looking to purchase real estate, is prohibited.
Information deemed reliable but not guaranteed. The broker providing this data believes it to be correct, but advises interested parties to confirm information before relying on it for a purchase decision.
CHS Regional MLS data last updated at April 17, 2025, 2:09 PM ET
Real Estate IDX Powered by iHomefinder
