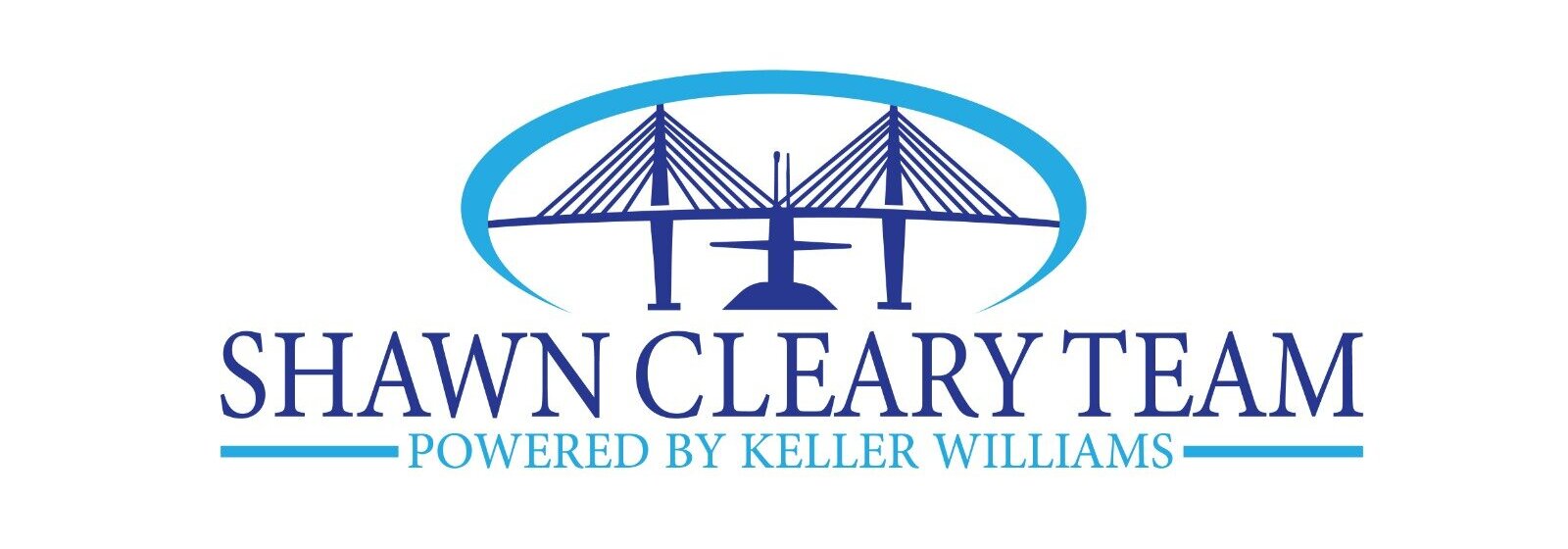14 Guerard Road
Charleston, SC 29407
$3,750,000
Beds: 5
Baths: 3 | 1
Sq. Ft.: 4,577
Type: House
Listing #25004485
Nestled in the prestigious Crescent neighborhood of West Ashley, this exquisite 5-bedroom, 3.5-bathroom estate is a rare opportunity to own a refined yet inviting home just minutes from downtown Charleston. This sprawling residence is bathed in natural light and offers an exceptional blend of classic charm and modern luxury. Upon entering the foyer, you are welcomed by a gracious formal dining room on the left, which includes a walled-off fireplace with the potential for restoration. To the right, a cozy office provides the ideal space for work or study. Beyond the dining room, the study with built-in cabinets leads to an expansive sunroom, boasting stunning backyard views and access to both the deck and the formal living room, creating a seamless flow for entertaining. The gourmetkitchen is a true chef's dream, equipped with a 6-burner Wolf range, Sub-Zero refrigerator, and built-in wine cooler. The oversized island provides seating, while the charming built-in dining nook offers additional space for casual meals. A pantry, laundry room, drop zone, and direct garage access enhance everyday convenience. The great room is the heart of the home, featuring soaring vaulted ceilings, a striking fireplace, and expansive windows that frame views of the beautifully landscaped backyard. French doors lead to the large deck, perfect for outdoor entertaining, while a side driveway offers ample storage for golf carts and bikes. Upstairs, the luxurious primary suite serves as a private retreat, complete with a spa-like en suite bath featuring a soaking tub, oversized walk-in shower, and dual vanities. The suite also boasts a walk-in closet and two additional closets. Four secondary bedrooms and two full bathrooms complete the upper level. The full-length attic provides abundant storage. Additional highlights include a two-car attached garage, ample driveway parking, and an expansive fenced backyard offering privacy and serenity. Located just moments from Porter-Gaud School, downtown Charleston, and Folly Beach, The Crescent is one of Charleston's most sought-after communities, known for its tranquil lakes, scenic trails, and timeless appeal.
Property Features
County: Charleston
MLS Area: 11 - West of the Ashley Inside I-526
Latitude: 32.772325
Longitude: -79.969047
Subdivision: The Crescent
Directions: From Folly Rd Turn Onto Broughton Rd. Turn Left Onto Guerard, Home Will Be On Your Left.
Approximate Size (Sq. Ft.): 4,577
Interior: Ceiling - Cathedral/Vaulted, Ceiling - Smooth, High Ceilings, Kitchen Island, Walk-In Closet(s), Wet Bar, Ceiling Fan(s), Bonus, Eat-in Kitchen, Formal Living, Entrance Foyer, Great, Living/Dining Combo, Office, Pantry, Separate Dining, Sun
1/2 Baths: 1
Has Fireplace: Yes
Number of Fireplaces: 2
Fireplace Description: Family Room, Gas Connection, Gas Log, Great Room, Two
Heating: Electric, Forced Air
Cooling: Attic Fan, Central Air
Floors: Ceramic Tile, Wood
Laundry: Electric Dryer Hookup, Washer Hookup, Laundry Room
Style: Traditional
Stories: Two
Construction: Brick
Exterior: Lawn Irrigation, Rain Gutters
Foundation: Crawl Space
Roof: Asphalt
Sewer: Public Sewer
Water: Public
Utilities: Charleston Water Service, Dominion Energy
Parking Description: 2 Car Garage, Attached, Off Street, Garage Door Opener
Has Garage: Yes
Garage Spaces: 2
Patio / Deck Description: Patio
Lot Description: .5 - 1 Acre
Lot Size in Acres: 0.53
Energy Features: HVAC
Elementary School: St. Andrews
Middle School: C E Williams
High School: West Ashley
Property Type: SFR
Property SubType: Single Family Detached
Year Built: 1965
Status: Active
Complex Name: The Crescent
$ per month
Year Fixed. % Interest Rate.
| Principal + Interest: | $ |
| Monthly Tax: | $ |
| Monthly Insurance: | $ |
Listing Courtesy of Keller Williams Realty Charleston West Ashley

© 2025 CHS Regional MLS. All rights reserved.
The data relating to real estate for sale on this web site comes in part from the Broker Reciprocity Program of the Charleston Trident Multiple Listing Service. Real estate listings held by brokerage firms other than Keller Williams Realty Charleston West Ashley are marked with the Broker Reciprocity logo or the Broker Reciprocity thumbnail logo (a little black house) and detailed information about them includes the name of the listing brokers.
Information on this site is provided exclusively for consumers' personal, non-commercial use and may not be used for any purpose other than to identify prospective properties consumers may be interested in purchasing. Any use of the search facilities of data on this site, other than by a consumer looking to purchase real estate, is prohibited.
Information deemed reliable but not guaranteed. The broker providing this data believes it to be correct, but advises interested parties to confirm information before relying on it for a purchase decision.
Information on this site is provided exclusively for consumers' personal, non-commercial use and may not be used for any purpose other than to identify prospective properties consumers may be interested in purchasing. Any use of the search facilities of data on this site, other than by a consumer looking to purchase real estate, is prohibited.
Information deemed reliable but not guaranteed. The broker providing this data believes it to be correct, but advises interested parties to confirm information before relying on it for a purchase decision.
CHS Regional MLS data last updated at May 1, 2025, 8:21 PM ET
Real Estate IDX Powered by iHomefinder
