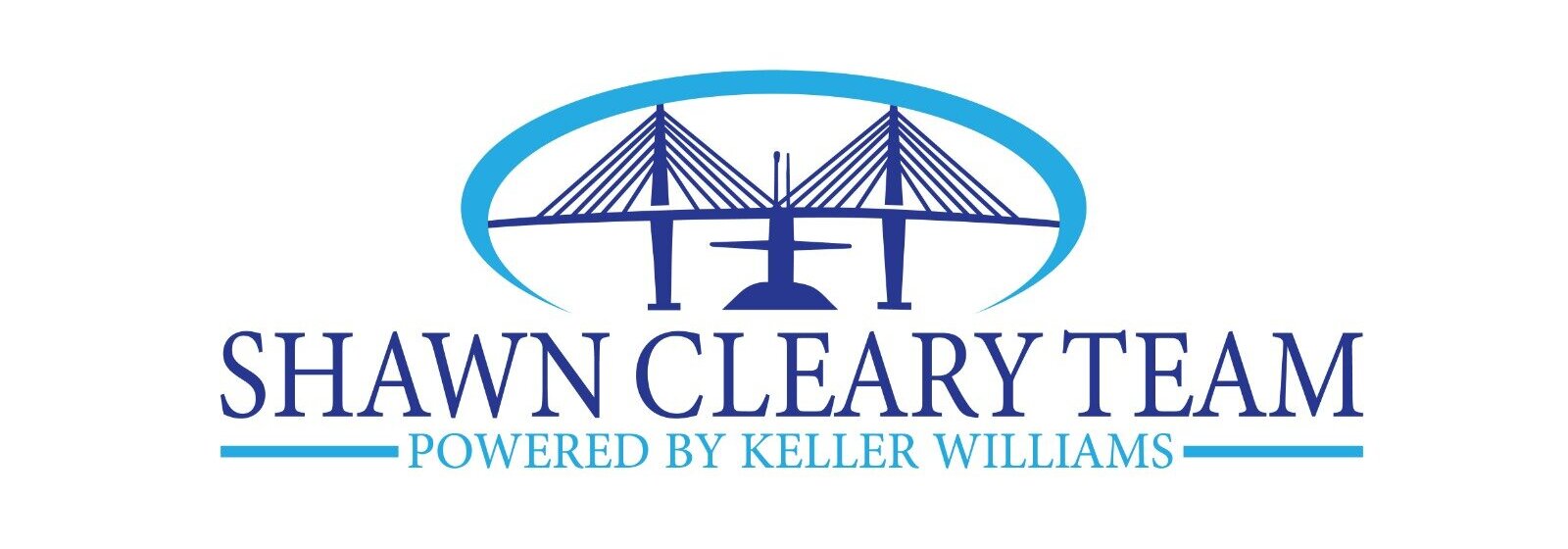1305 Old Rice Mill Road
Moncks Corner, SC 29461
$1,670,000
Beds: 4
Baths: 4 | 1
Sq. Ft.: 4,280
Type: House
Listing #25011338
Discover unparalleled craftsmanship at this 4,280-square-foot bespoke waterfront estate, cradled by the scenic Cooper River and its historic rice fields. This one-of-a-kind home captivates with sweeping river and rice field views, a private dock for picturesque cruises, and a saltwater pool for serene relaxation. With four bedrooms, 4 full baths, 1 half bath, and 2 custom kitchens, it's designed for grand entertaining or multigenerational living. A finished pool room could serve as a fifth bedroom. Soaring 10-foot ceilings, oak flooring, double crown molding, and a handcrafted mahogany front door exude artisanal quality. Impact glass windows and exterior doors, a three-stop hydraulic elevator enhance this LowCountry masterpiece. This Meticulously crafted home showcases artisanal detail.The exterior features 2x6 framing, 5/8" Hardie siding, and copper flashing, with a new 2024 roof backed by a transferable warranty, blending durability with timeless appeal. Expansive porches and decks on every floor frame stunning views of the Cooper River, with EZ-Breeze enclosures on the second and third floor porches providing year-round comfort for savoring Lowcountry sunsets. TimberTech tongue-and-groove decking adorns the front porch, and Bahama shutters outside, paired with louvered shutters and blinds inside, add distinctive coastal charm. Custom wrought iron railings elevate the architectural elegance of the home. The outdoor spaces are a haven for adventure and tranquility. A private dock, seawall, boat lift, and charming gazebo create a boater's paradise, perfect for scenic cruises along the Cooper River, framed by its historic rice fields. The in-ground saltwater pool and hot tub offer a private retreat for relaxation or hosting memorable gatherings. Modern conveniences ensure effortless living, including a whole-house generator, tankless water heater, central vacuum, surround sound system, gas fireplace, and ice maker. A security system with cameras, Leaf Guard gutters, and an irrigation system maintains the property's pristine condition, while foam insulation in the stand-up attic enhances efficiency. Framed by the timeless beauty of the Cooper River, this bespoke waterfront sanctuary redefines coastal living with unmatched craftsmanship. Schedule a private tour or virtual walkthrough today to experience this extraordinary retreat.
Property Features
County: Berkeley
MLS Area: 72 - G.Cr/M. Cor. Hwy 52-Oakley-Cooper River
Latitude: 33.099581
Longitude: -79.955467
Subdivision: Pimlico
Directions: Directions:cypress Gardens To Pimlico, Left On Albert Storm, Right On Teal To Left On Old Rice Mill. Or Gps
Approximate Size (Sq. Ft.): 4,280
Rooms: Breakfast Room, Eat-In-Kitchen, Formal Living, Foyer, Laundry, Media, Mother-In-Law Suite
Interior: High Ceilings, Elevator, Kitchen Island, Walk-In Closet(s), Central Vacuum, Eat-in Kitchen, Formal Living, Entrance Foyer, Media, In-Law Floorplan
1/2 Baths: 1
Has Fireplace: Yes
Number of Fireplaces: 1
Fireplace Description: Living Room, One
Heating: Central
Cooling: Central Air
Floors: Other, Wood
Laundry: Electric Dryer Hookup, Washer Hookup, Laundry Room
Style: Craftsman, Traditional
Stories: 3 Stories
Construction: Cement Siding
Exterior: Boatlift, Rain Gutters
Foundation: Raised
Roof: Architectural
Sewer: Public Sewer
Water: Public
Utilities: BCW & SA, Berkeley Elect Co-Op
Security Features: Security System
Parking Description: 3 Car Garage, Garage Door Opener
Has Garage: Yes
Garage Spaces: 3
Patio / Deck Description: Deck, Covered, Porch - Full Front
Has a Pool: Yes
Pool Description: In Ground
Lot Size in Acres: 0.27
Waterfront Description: River Access, Waterfront - Deep, Waterfront - Shallow
Has Waterfront: Yes
Elementary School: Foxbank
Middle School: Berkeley
High School: Berkeley
Property Type: SFR
Property SubType: Single Family Detached
Year Built: 2013
Status: Active
Complex Name: Pimlico
$ per month
Year Fixed. % Interest Rate.
| Principal + Interest: | $ |
| Monthly Tax: | $ |
| Monthly Insurance: | $ |
Listing Courtesy of The Peninsula Company, LLC 843.412.2221

© 2025 CHS Regional MLS. All rights reserved.
The data relating to real estate for sale on this web site comes in part from the Broker Reciprocity Program of the Charleston Trident Multiple Listing Service. Real estate listings held by brokerage firms other than Keller Williams Realty Charleston West Ashley are marked with the Broker Reciprocity logo or the Broker Reciprocity thumbnail logo (a little black house) and detailed information about them includes the name of the listing brokers.
Information on this site is provided exclusively for consumers' personal, non-commercial use and may not be used for any purpose other than to identify prospective properties consumers may be interested in purchasing. Any use of the search facilities of data on this site, other than by a consumer looking to purchase real estate, is prohibited.
Information deemed reliable but not guaranteed. The broker providing this data believes it to be correct, but advises interested parties to confirm information before relying on it for a purchase decision.
Information on this site is provided exclusively for consumers' personal, non-commercial use and may not be used for any purpose other than to identify prospective properties consumers may be interested in purchasing. Any use of the search facilities of data on this site, other than by a consumer looking to purchase real estate, is prohibited.
Information deemed reliable but not guaranteed. The broker providing this data believes it to be correct, but advises interested parties to confirm information before relying on it for a purchase decision.
CHS Regional MLS data last updated at August 26, 2025, 4:04 AM ET
Real Estate IDX Powered by iHomefinder
